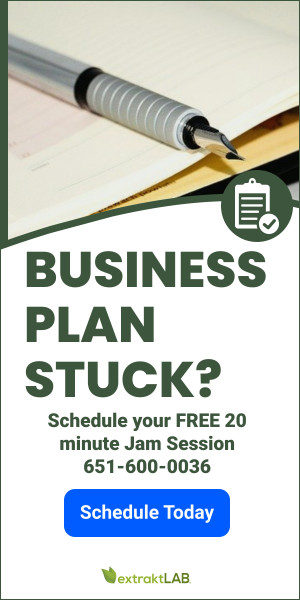Equipment Process & Layout Design
Typically companies design their facility to meet GMP requirements and to accommodate the equipment required by conducting a process and layout design. After the process is completed, the design is typically commissioned to ensure that it is built correctly and according to all the specifications that are in the process documentation.
Process Phases
The process proceeds in a series of phases as follows:
Phase 1: Identification & Definition
Once stakeholders are identified, they will provide product definition and quality specifications for the desired products. This is also when the stakeholders define the desired current and future capability goals for the production facility.
Phase 2: Review Drawings & Utilities Identified
Existing site and as-built architectural drawings are reviewed and locations of existing walls, HVAC, sanitary and utilities identified. If drawings are not available, drawings will need to be made by the Customer and verified by United Science.
Phase 3: Virtual Inspection & Approval to Proceed
At this point, the customer will facilitate a virtual inspection of the facility with the stakeholders to verify utility locations. Based on the supplied drawings and the virtual inspection, approval is given to proceed for the initial process design options to begin.
Phase 4: Onsite Review & Risk Identification
It is time for an on-site design review with all stakeholders. The purpose of this review is agreement on the basis of design: the unit operations, identify risks, obtain approval for workflow and initial equipment placement, and to agree on process capability for the design. Once approvals incorporating all stakeholder inputs in addition to identifying risks for the design have been obtained, then the engineering phase can begin.
Phase 5: Engineering
Engineering the agreed upon processes for design and creation of the deliverables.
Phase 6: Risk Identification for Quality Management
Stakeholders are informed of identified risks impacting the quality and specifications of the proposed products. These risks are managed and/or eliminated by process or facility risk management.
Process Design Foundation
- Identify & define all utilities required for each process
- Equipment Layout for each process
- Material Flow between processes
- Dimensioned equipment layout by process room
- HVAC details: Heat loads, positive pressure locations, fugitive emissions and minimum air exchanges
- Chemical inventory
- Storage, open use, and closed use defined by process
- Definition of flammable control area
Process Design
- Defined & Planned Processes for Raw Goods, Quarantine, Process, Hazardous, In-Process, Waste and Finished Goods Areas
- Electrical Detail & Dimensioned Plan for Equipment Placement by Process
- Venting Detail & Dimensioned Plan for Equipment Placement by Process
- Vacuum Detail & Dimensioned Plan for Equipment Placement by Process
- Pneumatic Detail & Dimensioned for Equipment Placement by Process
- Glycol Distribution Detail & Dimensioned Plan for Equipment Placement by Process
- Cryogenic Fluid Detail & Dimensioned Plan for Equipment Placement by Process
Get More Information on Our Services
If you are interested in pricing and technical specs for our services, download our free brochure below
Additional Notes
- Design shall not exceed 3 months and includes one design. If the design phase takes more than 3 months, the contract shall be considered fulfilled even if the engineered drawings are not delivered.
- Additional Designs will be charged $5000 USD per design
- Once there are engineering drawings, if the building changes, there will be an additional 30% charge of the list price for additional engineering and to update the plan.
- The customer is responsible for approving and qualifying the process design.
